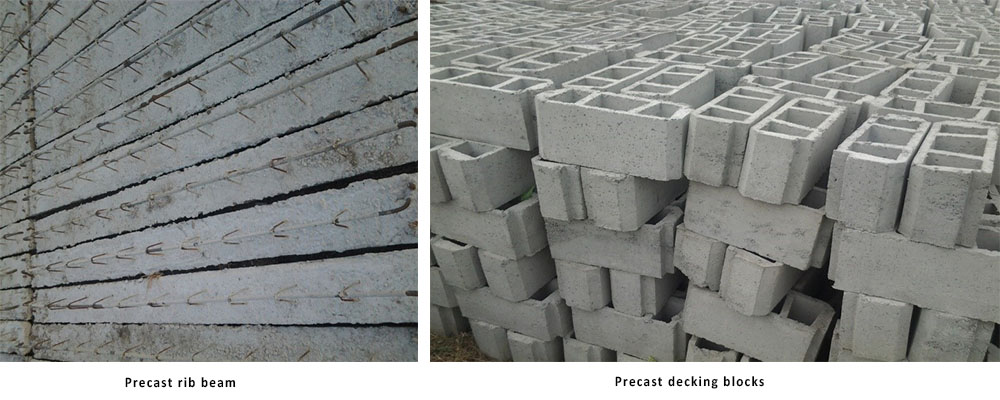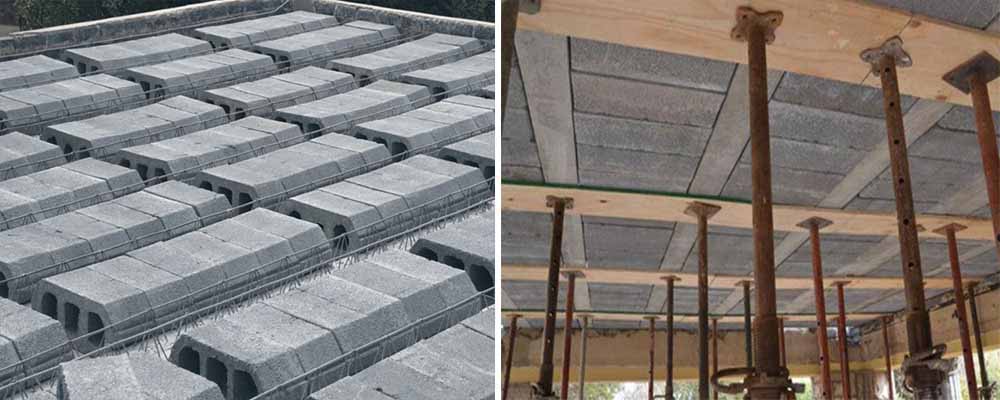BRB Fast Floor System - Ancillary Services
Gravitas Housing is introducing, the Beste Rib and Block System (BRBS) of decking. The BRB Fast Floor System is an alternative system of constructing concrete slab for all residential and commercial structures worldwide.
Why use BRB Fast Floor System?
The conventional in-situ method of constructing floors in single and multi-storey buildings is done by casting a lot of concrete around, and on tons of iron rods. A lot of timber boards and props, which doesn’t add any strength to the slab, are used to support the wet concrete and iron rods. The supports must remain in place for a minimum period of 21 days while the concrete hardens.
This in-situ process is inconvenient, expensive and time consuming. It involves tedious sourcing, purchasing, transporting and storing of a lot of building materials. The likelihood of some of the materials to get damaged or stolen is very high. The quality of the floor achieved by this process is often sub-standard since strict on-site professional supervision is usually non-existent or costly.
The BRB Fast Floor System
The BRB Fast Floor System solves the problems associated with the conventional in-situ cast method for constructing concrete floors. It is lightweight, easy to install and more economical — saving up to 20.5% of slab cost compared to the conventional in-situ concrete method. It consists of precast concrete ribs, and standard hollow blocks packed between the ribs.
The BRB Fast Floor System is based on a highly successful concept originating from Europe. The system has been used extensively in North America and South Africa. In Ghana, it is been used in constructing homes, offices, shops, churches, warehouses, hotels, schools and universities. It is a neat, quick and economical method of constructing suspended concrete floor slabs — requiring a maximum of only 14 days to cure.
The Concrete Floor Blocks
The concrete floor blocks are produced hollow to reduce the weight of the floor slab. They are produced under strict quality control measures to ensure structural integrity and minimal loss through breakages. Our decking blocks are produced to meet Class A strength requirements of GS297-1:2010. The standard floor block size is 460mm long by 200mm wide by 140mm deep.
Installation Design
The design of The BRB Fast Floor may be undertaken by any licensed structural engineer who is experienced in reinforced concrete design. A typical cross-section through the slab is provided to facilitate the design. We provide this design service to our clients as part of the manufacturing process. When we undertake the design, we provide the installation plan showing rib positions, layout of additional reinforcement if required and prop centers which must be strictly adhered to during installation. Based on the specifications in the structural drawings, a Ref 100 mesh may be required on top of the ribs before the top-up concrete of strength 25Mpa and thickness of 5cm – 6cm is added.
The beams are supported with fewer wood and props from underneath with either metal supports or bamboo. Where necessary secret beams are created to ensure maximum strength of slab. The BRB System is strong and produced under strict standards, and with project-specific engineering supervision. Unlike other systems on the market, we have special service blocks for electrical and plumbing works. We ensure that quality is maintained from start to finish.
Summary of Advantages of BRB Fast Floor System
1. Easier and faster to construct — due to the simplicity of the system, it can be swiftly erected on site using minimum number of skilled labour than needed for conventional slab construction, thus, reducing cost and saving time.
2. Less timber required for supports — the floor beams and blocks form a complete deck unto which the in-situ overlay concrete is poured. The floor beams merely require few temporary supports until the in-situ concrete has gained strength. Thus, less time and cost is spent on constructing, stripping and disposing of temporary supports. This is good for the environment since fewer trees would be cut for the supports.
3. Less concrete required — the hollow concrete floor blocks replace a substantial volume of in-situ concrete which leads to a significant reduction in cost and dead load to be supported by other elements of the structure such as beams, columns and foundations.
4. Design Benefits — with the BRB System, we custom design and manufacture the floor beams to meet the structural requirements of your building. We provide a one stop shop service for design, manufacture, supply and installation of your precast floor. This ensures that you obtain maximum benefit from the design.
Call 0266-293-882 or 0303-317-257 now for enquiries and free estimate.

